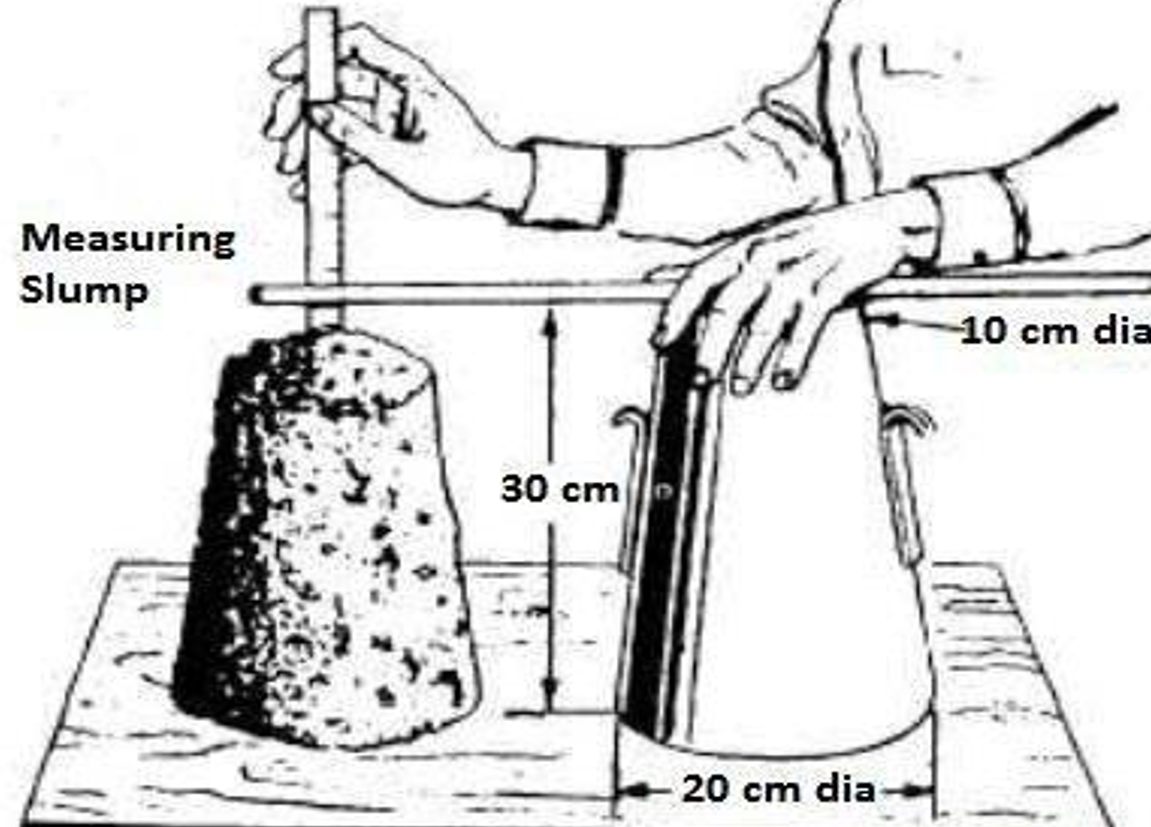Generally, sill concrete is poured to withstand the load of the window and transfer the load to the column. The sill level from the DPC level is found and marked using the tube level, and spirit level. Then sill formwork can be done at 825mm above the DPC level to pour 3’’(75mm) thick sill concrete. Because the level was indicated in the drawing as 900mm vertically from the DPC level. The thickness of the sill varied according to the tube level. It might be caused when the block masonry work is carried out. Then the block masonry is broken or adjusted to maintain a 3’’ thickness to pour sill concrete.
10mm diameter CN tor steel bars are broadly used for steel reinforcement and 6mm mild steel bars are used for stirrups. The sill reinforcement bars are to be inserted into the column structure by drilling the column, to transmit the window load to the column. A 1:2:4(20mm) cement, sand, metal ratio is used for the sill concreting work


